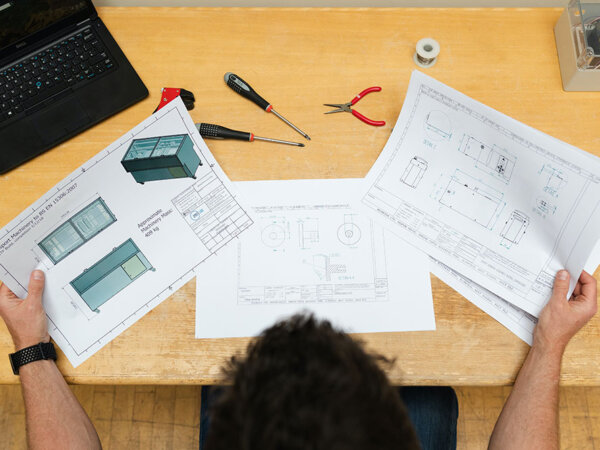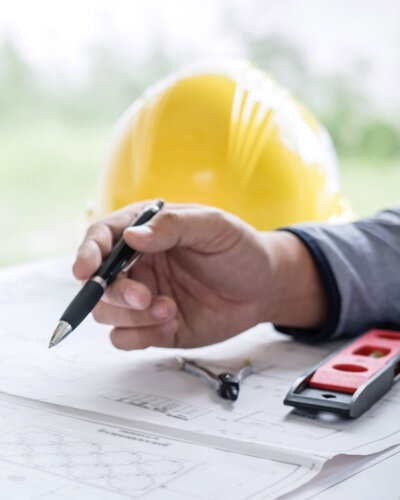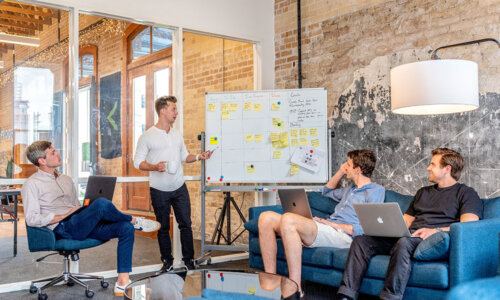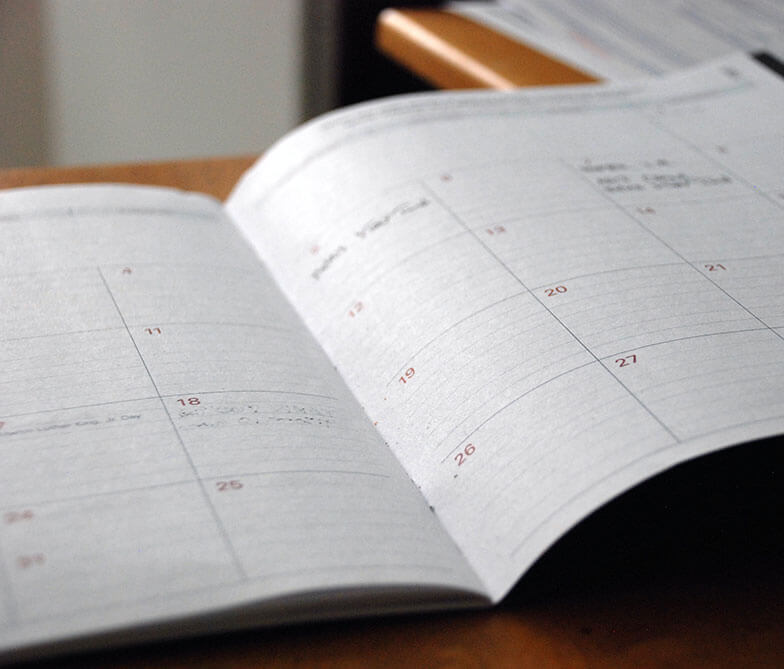Preparation of the initial design task
The purpose of the preparation of the initial design task is to create a long-term strategy for the special parts, to set up the functionality, to develop solutions, cost-benefit analyses, and to prepare the initial task along with advice on the design process. The client is helped and advised to achieve that the end result of the renovation is workable solution which takes into account the specifics of the building and its use.
In cooperation with the client, the functionality and solutions of the special parts of the building to be renovated (incl. building automation) will be developed, considering that they will be energy efficient and will take into account the specifics of the existing building. In the course of the initial task, measurable and financially arguable goals are set for the design and construction, which ensure the purchase of the result for the client – not the purchase of concrete.


Scope of work, which may include the following areas and technical systems depending on the specifics of the building
- Measurement systems – analysis, disturbances, software (EMS) including heating, electricity, water and gas
- Post-construction monitoring and management – measurement systems, ventilation, heating, electricity, water, lighting, building automation, maintenance and consumption analysis
- Electricity – capacities, amperage, peak loads, reactive energy and its compensation, uninterruptible power supply, electrical installation structure, electricity consumption management, maintenance
- Heating and cooling – heating substation, cooling plants, piping, heating and cooling units, room control, disturbances and cost measurement
- Ventilation – demand-based control, zoning, efficiency, heat recovery, adjustment, remote control, volume measurement, special requirements
- Water – selection of sanitary equipment and water flows, heat recovery of domestic water, prevention of leaks, cost measurement
- Lighting – indoor and outdoor lighting, efficiency requirements, management, administration, special requirements, standards and safety
- Building automation – measuring systems, ventilation, heating, cooling, electricity, water, lighting, irrigation, special points
- Consumption analysis and its software solutions – heating, electricity, water, gas
Assignment and counselling process
- Creating strategies for special parts in cooperation with the client
- Setting the functionality of special parts
- Development of solutions based on functionality
- Economic analysis of solutions and comparison of alternatives
- Choice of solutions (involving the necessary parties)
- Preparation of a detailed design terms of reference
- Client consulting, representation and supervision
- Expertise, control and acceptance of design work


Schedule for the preparation of the design terms of reference
| Stage | Time |
|---|---|
| Analysis of situation | 1st week |
| Development of solutions | 2rd – 3rd week |
| Cost-benefit analyses and strategy creation | 4th week |
| Budget of solutions and design task | 4th – 5th week |
| Consulting and preparation of expertise | 5th – 6th week |